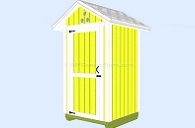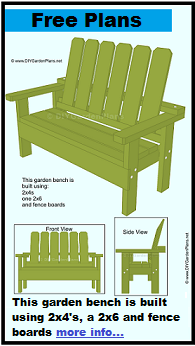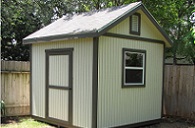DIY Gambrel Shed: Page 1
Sample Plans
Gambrel shed building guide. Plans include lots of drawings to make this project easy to follow. Also included are details for building the loft and building your own door.
These plans are available in many sizes, see below for download and to see the sample plans.
( see all our shed plans click here )
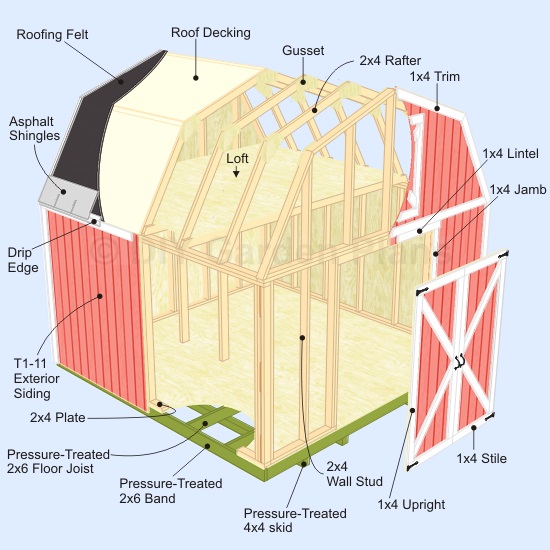
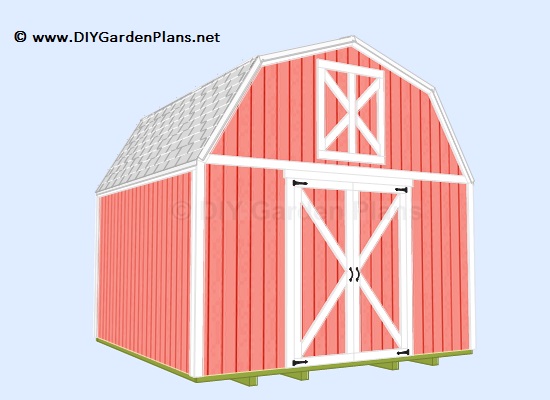
Click on the pages below to see how to build this gambrel shed. These plans are very detailed and easy to read.
Gambrel Shed 005: Sample Page:
| Type: |
Size
Width X Depth: |
Price: |
|
| Gambrel Barn Shed With Loft 005 |
12'x12' More Info | $12 |
|
| Gambrel Barn Shed With Loft 005 |
12'x10' More Info | $12 |  |
| Gambrel Barn Shed With Loft 005 |
10'x10 More Info | $12 |  |
| Gambrel Barn Shed With Loft 005 |
10'x12' More Info | $12 |  |
![]()
You may also like:
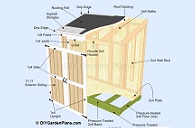 Lean
To Shed This shed design can be
used to put against a house or fence. Great design if you have limited
space. | 4x8 |
Lean
To Shed This shed design can be
used to put against a house or fence. Great design if you have limited
space. | 4x8 |
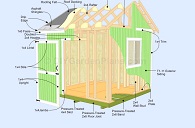 Gable
Shed This design is the most popular.
Blends well with any landscape. | 8x8
| 8x10 | 10x8
| 10x10 | 12x10
|
Gable
Shed This design is the most popular.
Blends well with any landscape. | 8x8
| 8x10 | 10x8
| 10x10 | 12x10
|
